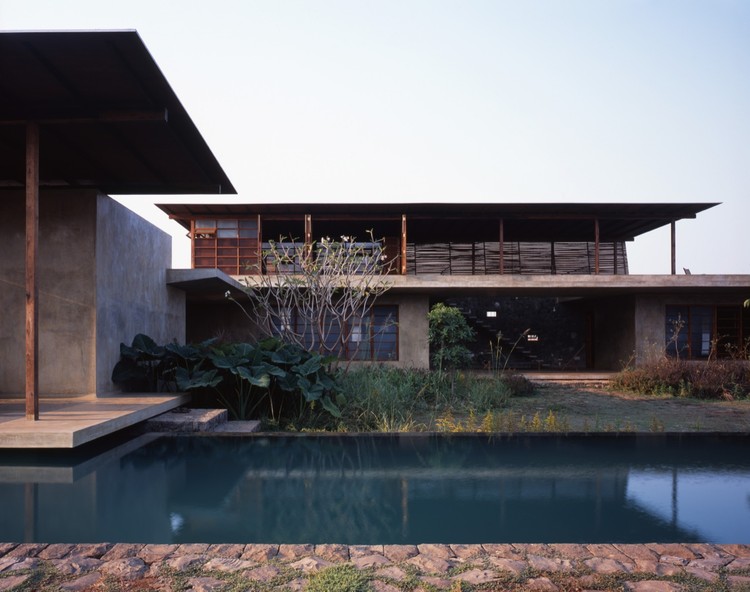
-
Architects: Studio Mumbai
-
Photographs: Courtesy of Studio Mumbai
Text description provided by the architects. On a barren plateau, a house is set low into the ground, protected by four black basalt walls that enclose a shaded courtyard, within which pools, pavilions and garden provide shelter for living. Utsav house is a single family home in Satirje, Alibag a short boat ride from Mumbai.

The spaces are arranged along the periphery walls that define and support the structures of the house. Different heights are created to suit the functions and dimensions of the interiors.

Concrete slabs, basalt stone walls and wood for framing are used to construct the buildings, while walls and floor are stained in pigmented cement plaster to mimic the dry grasses of the summer, setting the buildings into the landscape.

The living spaces open to the southwesterly breeze, and are protected from the sun and rain by a large roof. At the centre of the courtyard, a long narrow pool similar to the local irrigation tanks, serves to catch rainwater that overflows into the garden.

The different levels within the house offer unobstructed views of the horizon and encircling hills, while inward views provide intimacy and refuge.





























